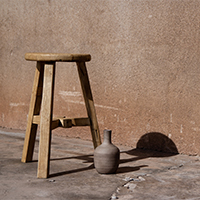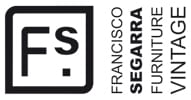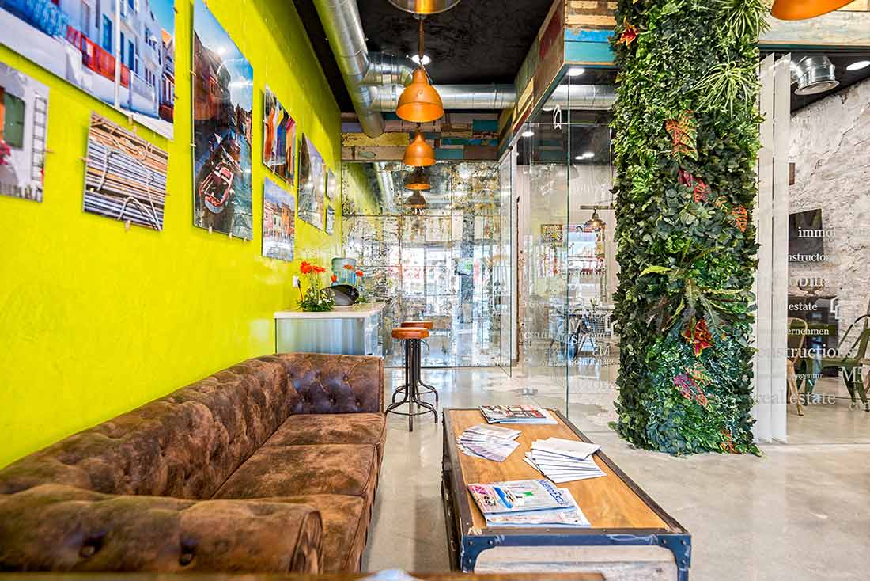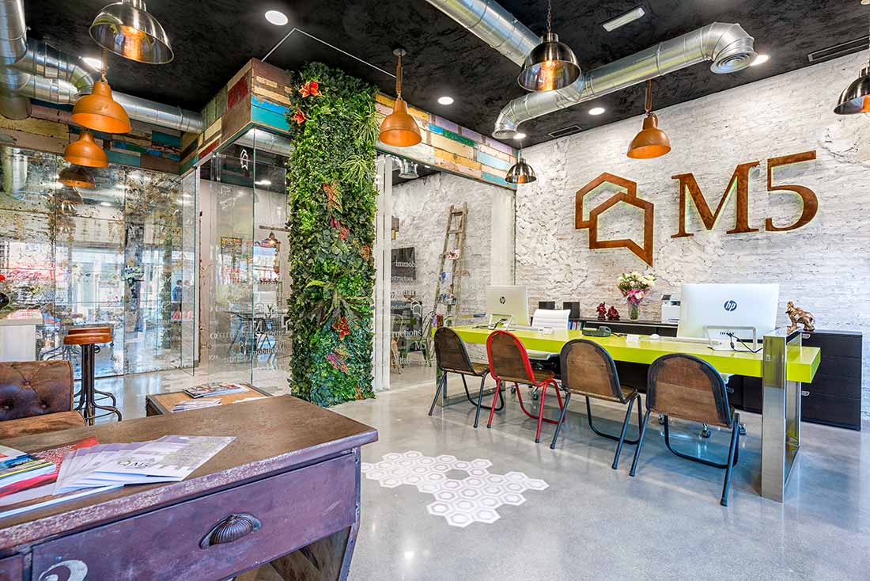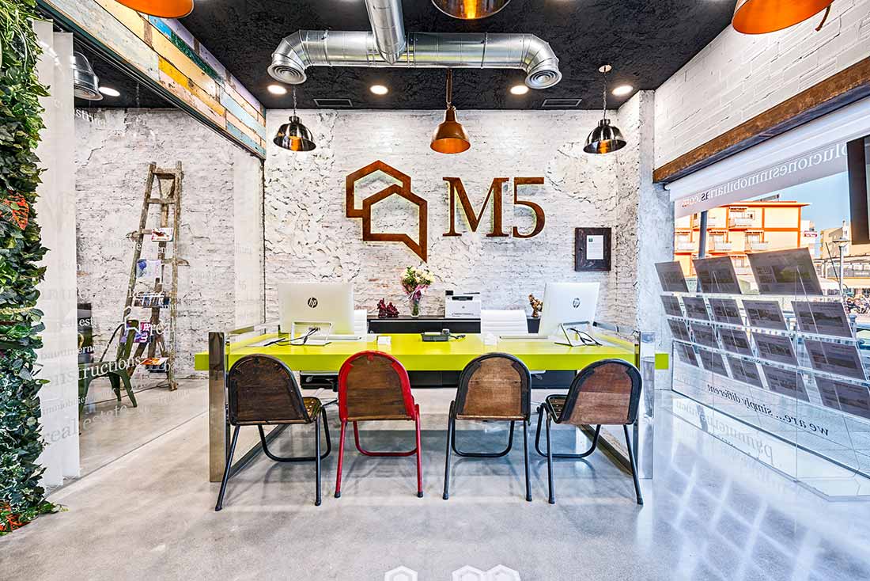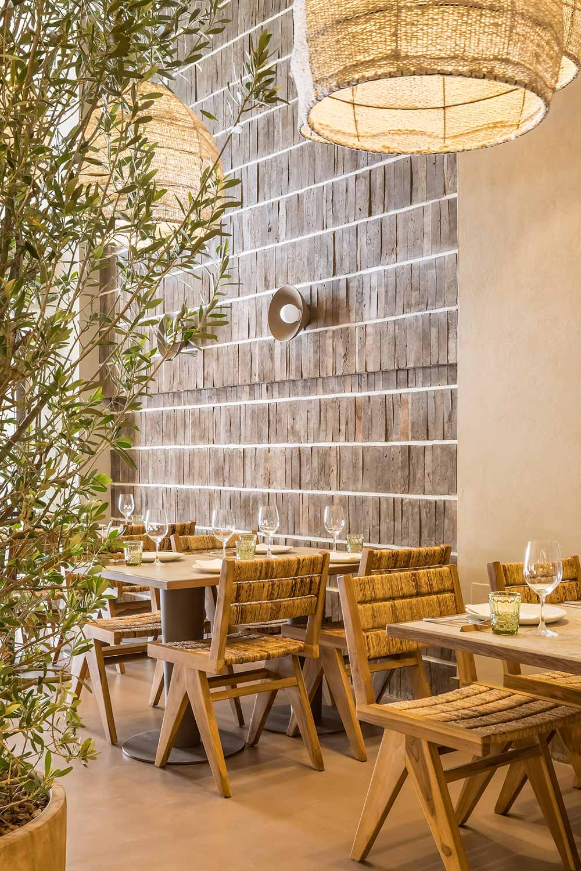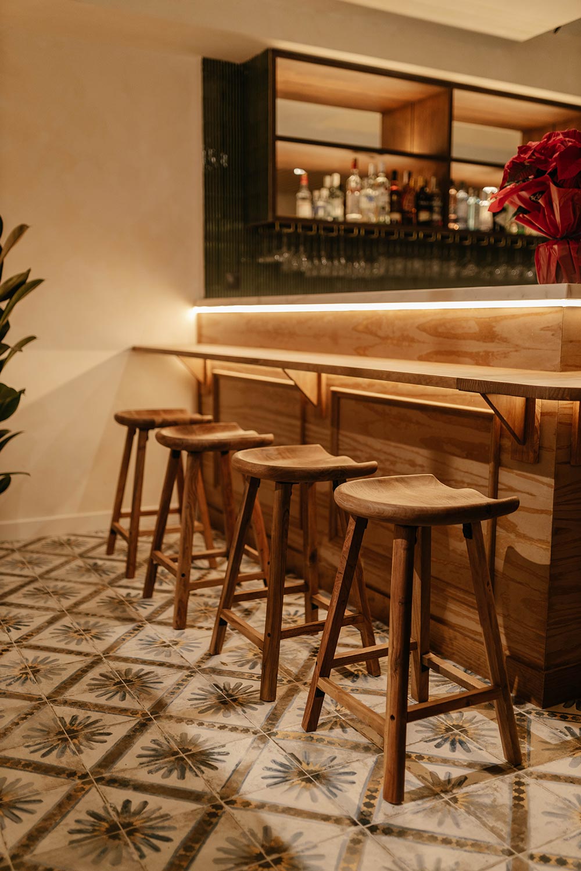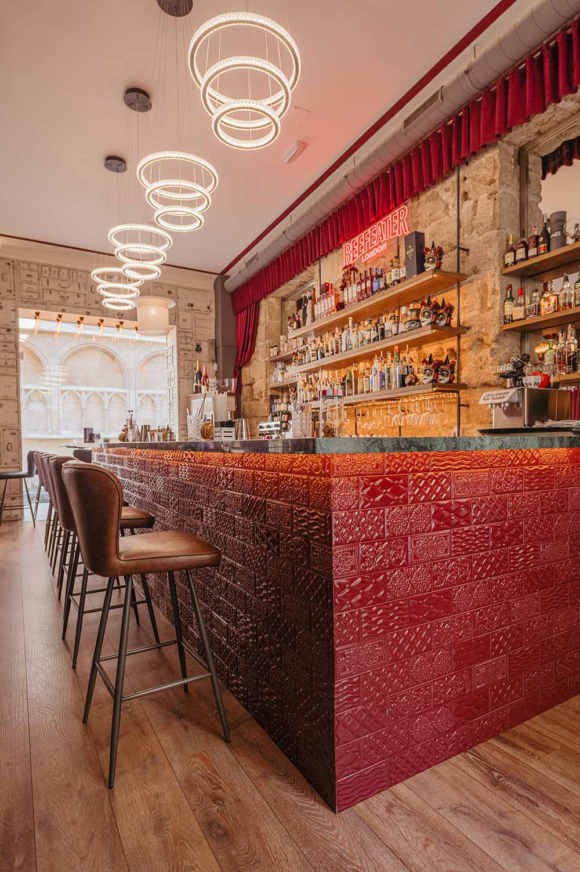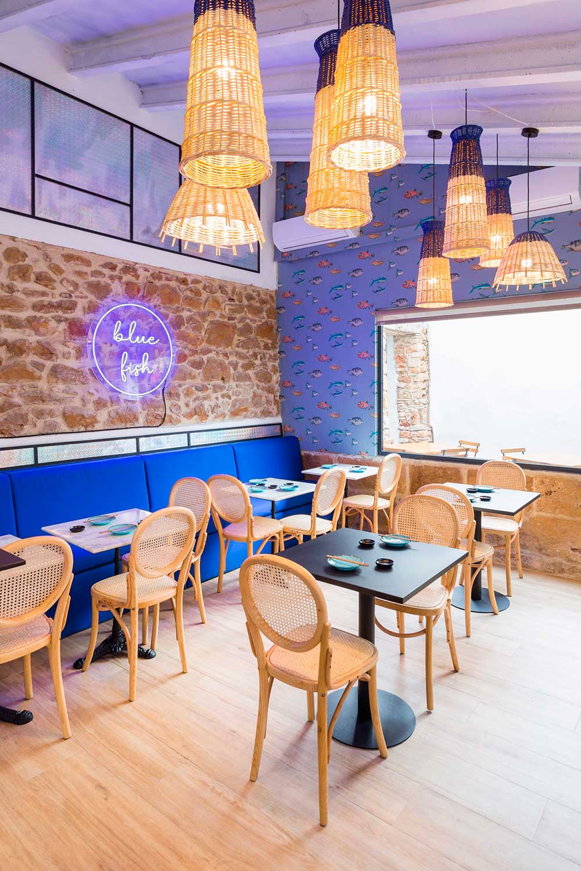A complete renovation, a realty agency design. An exemplary commercial interior design.
A day to day battle, expanding in a beaten sector with many challenges and objectives, reachable only by brave experts. A realty agency as an example of success.
M5 Soluciones realty, takes on a new projects. To completely demolish and reconstruct their offices. A redesign of their new establishment. Starting from cero with an industrial space, our furniture has been a resource in the complete renovation.
A complete renovation, professional to professional.
M5 Soluciones realty is a young society, created in 2014. The trajectory of a lifetime and the experience of the head of the family as pillar of a family business. A team of professional technicians, operatives, sales representatives, which main activity is construction and realty sector.
¨ Ultimately our last name has an impeccable reputation, we are recognized among providers, contractors and professional clients, reliability and compliance with real compromises and a good doing in general that keeps on feeding our day to day our efforts and dedication.
It delights us and attracts us in a creative level, the complete reform service in commercial spaces, stores, shops, clinics… that’s where we can express our capacity to develop our own style¨ (Raúl Cazorla Palcios, M5 soluciones inmobiliarias) Ithe main realty agency office, maintains the same homogenous design, we can say its ¨constant¨, clean but at the same time overwhelming. In a turn of styles, the new selling point inclines towards an eclectic and colourful design. A pleasant space, warm and functional to work; at the same time a ¨Showroom¨ as faithful reflection of their style, capacity and solutions, the synthesis as the main reason for any project to exist.
Fully operational, always going forward and growing, Raúl takes on the new approach.Like a bet, a turn of the wheel. The challenge was to conjugate elements from different styles, at first disharmonious, among the great variability, this way the 60m2 are exploited to the max, with an ample result. The contrast is the central resource that the whole set revolves around.
Shattering details from commercial projects.
New and old walls coexist with the space, some covering sores and superficial crust; playing with colour tones, giving freshness, colour and texture trough the corporate green.
Looking to escape the uniform and smooth walls, the artisan roof sustained over a vertical garden that covers the central pillar.
¨ I want to highlight the aesthetic of a firm as my resource for creativity.The furniture and luminaires by Francisco Segarra, are conjugated with other tailor made pieces with the functionality and simplicity of Ikea furniture. all are integrated without problems for the purpose of its use¨

The facade is made with Cor-ten Steel, elegant and sober, far from the typical historic front of other realty agencies, with banners, signs, lights and vinyl…

Lastly, but not least important… the bathroom. Hidden among a play of aged mirrors, derived as a surprise ! it couldn’t be a simple functional conventional bathroom !.
¨We combined the beautiful flooring and tiling from FS by Peronda, with classic toilets, striking visible pipelines that go even in front of mirrors, reinforcing the feel of a last minute installation. One more nod in the floor, to soften the intense of the repetition motives of the tiles to boost the sensation of old, we broke some surfaces that later were filled with cement¨.
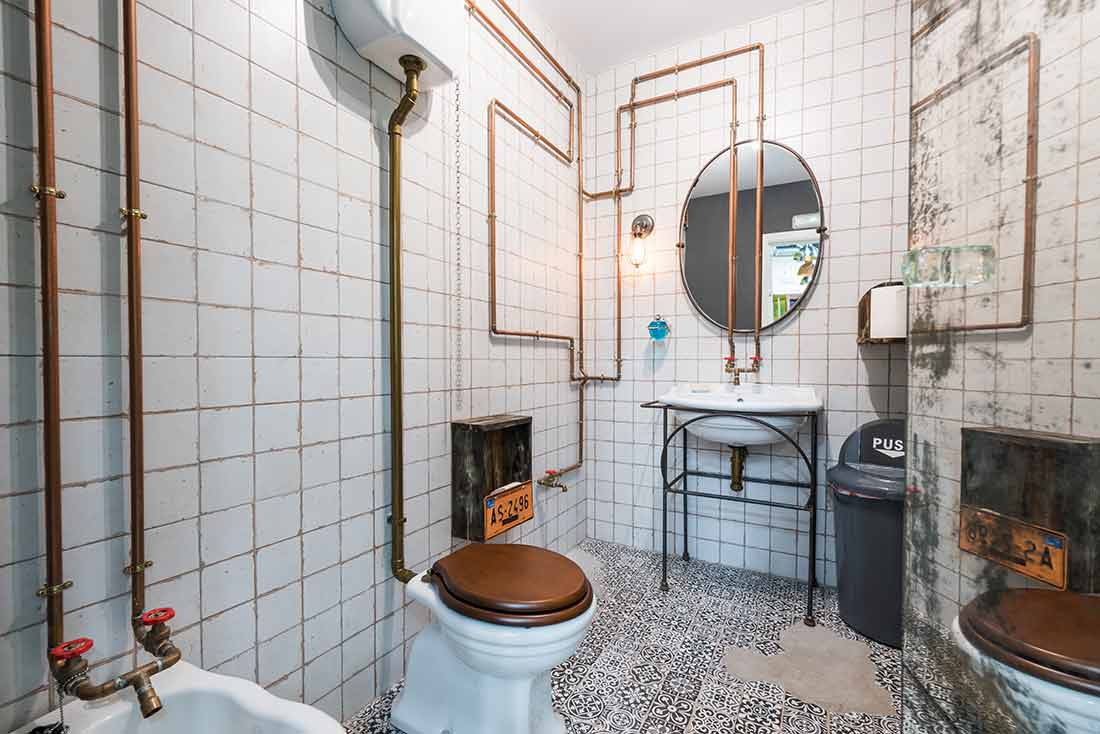
For a firm that counsels for peculiarity in commercial spaces, these ex-profess imperfections, are in tune, a true compliment. It surprises us to visualize our pieces trough the skills of professionals joining our caus.
