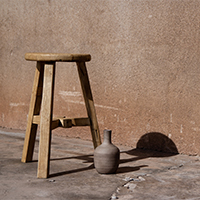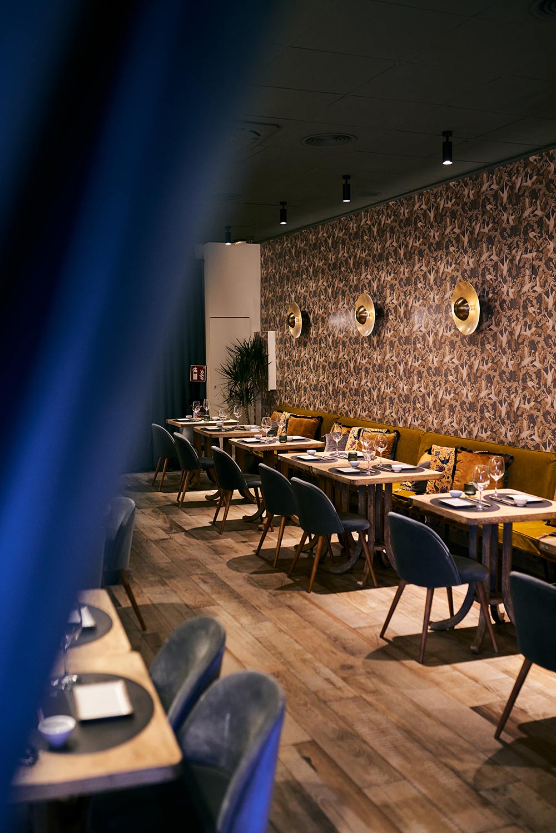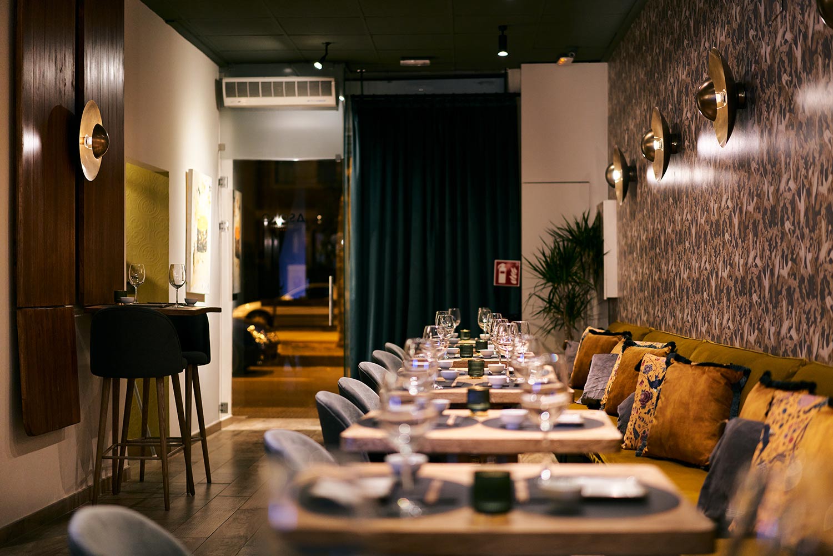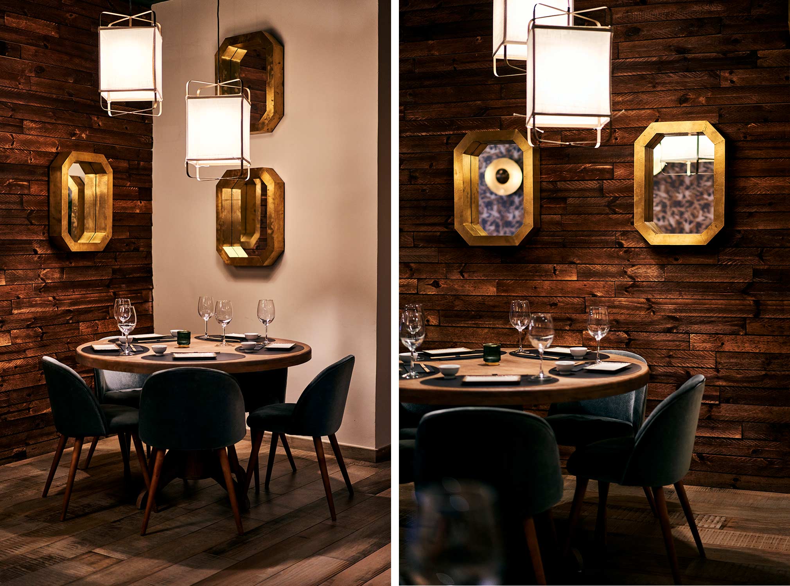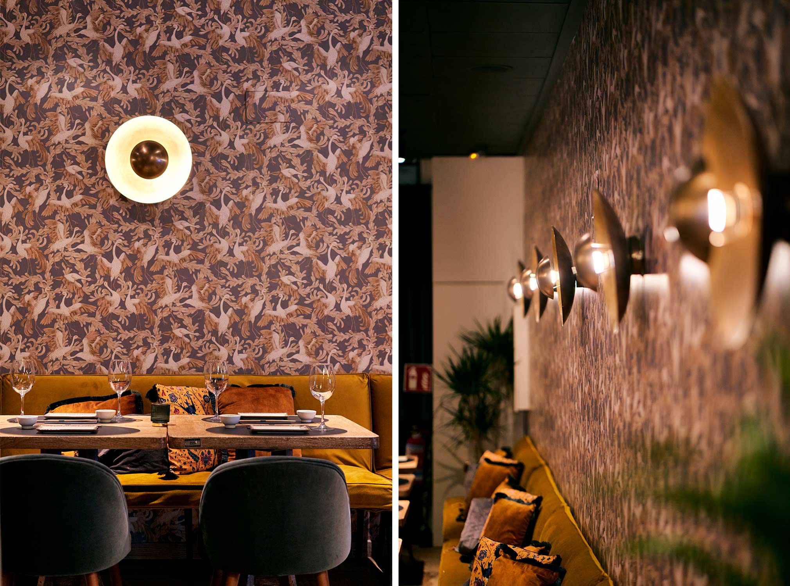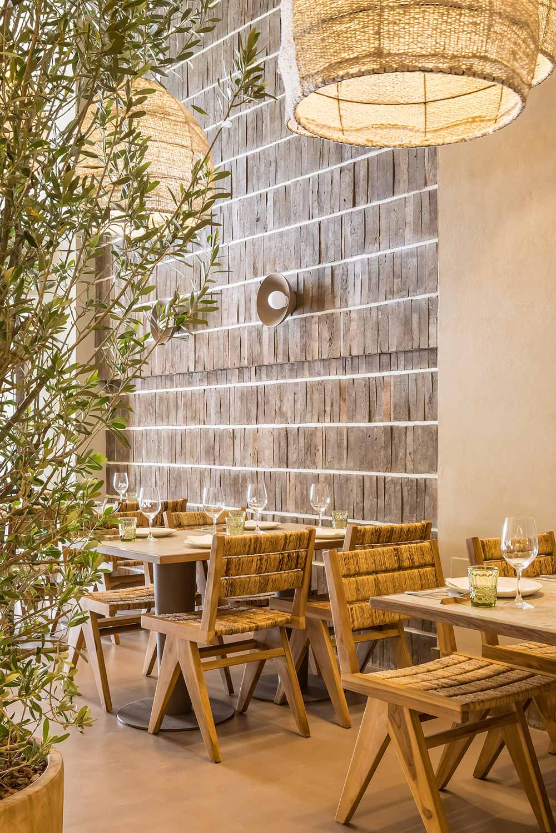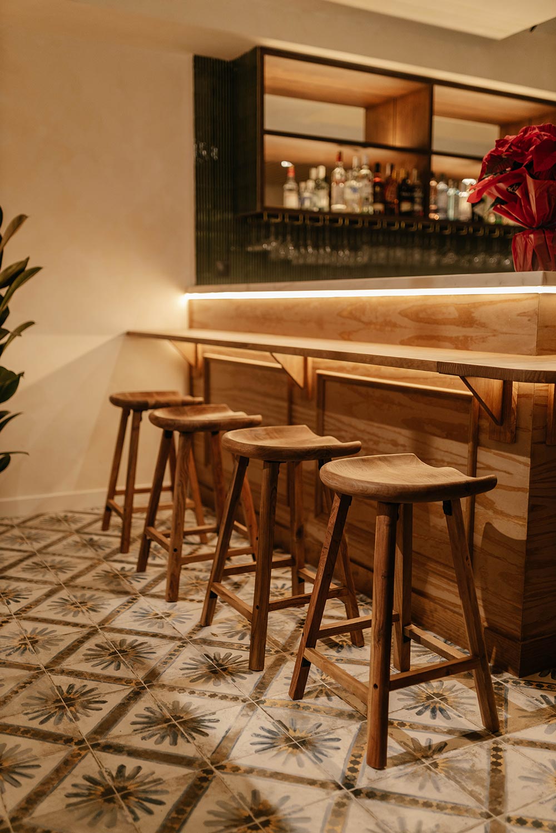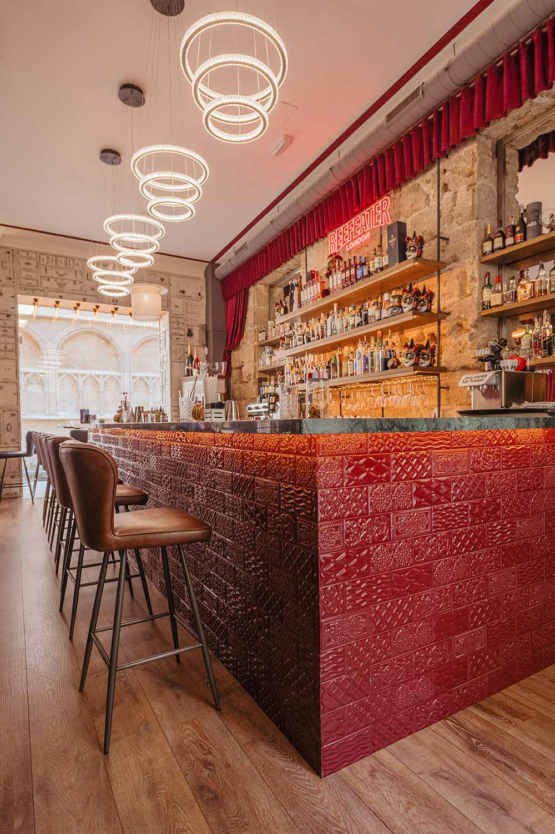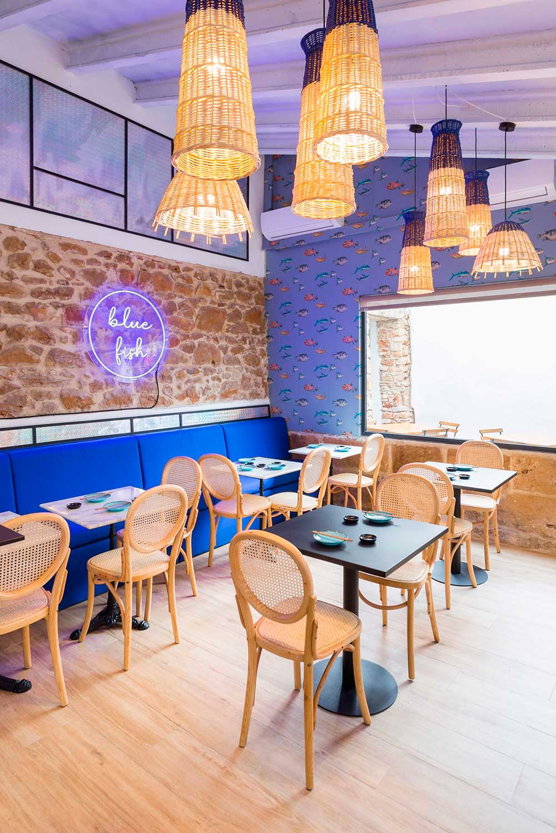Asoko reconquers us with the redesign of its first restaurant.
It is increasingly common to seek new dining experiences that go beyond the simple tasting of recipes. This makes hospitality and restaurant businesses try to get updated more frequently, and to continue capturing the attention of their diners.
A restaurant renovation can be a great challenge and involves taking into account a variety of factors, as well as the need of great professionals of design and decoration throughout the process.
The urge to get results in record time and to keep the premises closed during the shortest time possible, makes a restyling one of the most popular options. This type of remodelling is what has been lived in the restaurant Asoko in Onda. A redesign made by the team of interior designers from Francisco Segarra where the environment makes us travel once again to Japan itself.
A perfect time for a restyling…
Asoko’s story was born just in this place in Onda. A Japanese restaurant that soon achieved great success and ventured with more openings in different cities of Castellón, Valencia and Teruel.
This expansion and the need to consolidate its unique restaurant concept were the origin of great interior design works carried out by our design department and with furniture from Francisco Segarra’s catalogue. 100% FS projects that reinforce the trust placed in us.
With the same enthusiasm of its beginnings, that first Asoko, which continues to offer us unique Japanese experiences, is renewed with a restyling carried out in a minimum period of time. For ten days and with only a few significant changes, the restaurant’s new look strengthens the brand image.
Materials, shapes and textures: the key to sophistication.
The concept of this first restaurant was focused on creating a space of exquisite simplicity where you can enjoy its fusion cuisine in the purest Japanese style. Its renovation sought to enhance this oriental sophistication, without falling into clichés and giving prominence to the contrast of materials and textures.
Elegance had to be present from beginning to end, and for this purpose the imitation wood porcelain floor was preserved, and ceilings, walls and carpentry were repainted. Maintaining the decorative style of all the existing premises, the furniture was changed, adapting them to the available space: wooden tables, upholstered chairs and benches.
Velvet shows its charm through upholstery, cushions and curtains, and wallpaper is again the choice for dressing one of the walls. At the same time, it was decided to preserve the existing panelling on the opposite wall, where similar wooden planks were incorporated, creating a high-table area of the most creative.
Lighting and mirrors: a magical and golden combination.
Lighting becomes a determining factor when you want to give a new air to a space, and so it is with Asoko. Pendant lamps and wall sconces bring the luxurious touch with their simple lines, rounded shapes and golden tones.
The space is warm, dynamic and very attractive thanks to a fair and harmonious combination of lighting and the chosen mirrors. A perfect match of factors that draws brushstrokes of gold in a more magical and creative atmosphere than ever.
Fall in love with Asoko once again with this restaurant redesign. A professional work that stands out for having achieved, in a short period of time, such a significant and relevant transformation.
Restaurant redesign project: Asoko (Onda).
Restaurant redesign: Interior design department by Francisco Segarra.
Furniture and lighting for restaurant redesign: Dalia and Larenka tables; Alvis benches; Aleris, Acai and Magno mirrors; Mabel and Avery pendant lamps; Mabel and Tadeo wall lamps. Catalogue by Francisco Segarra.
