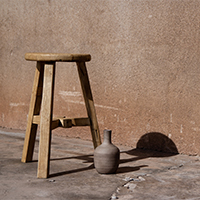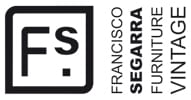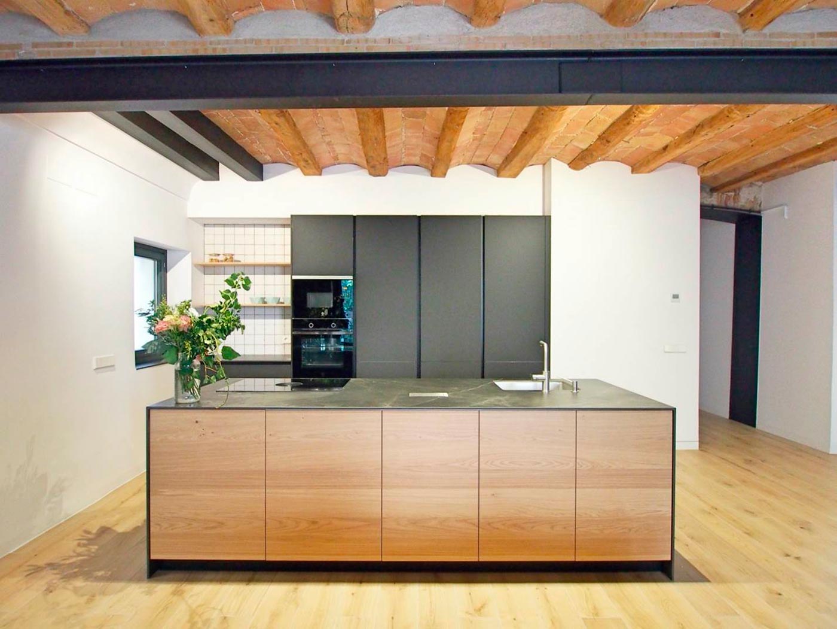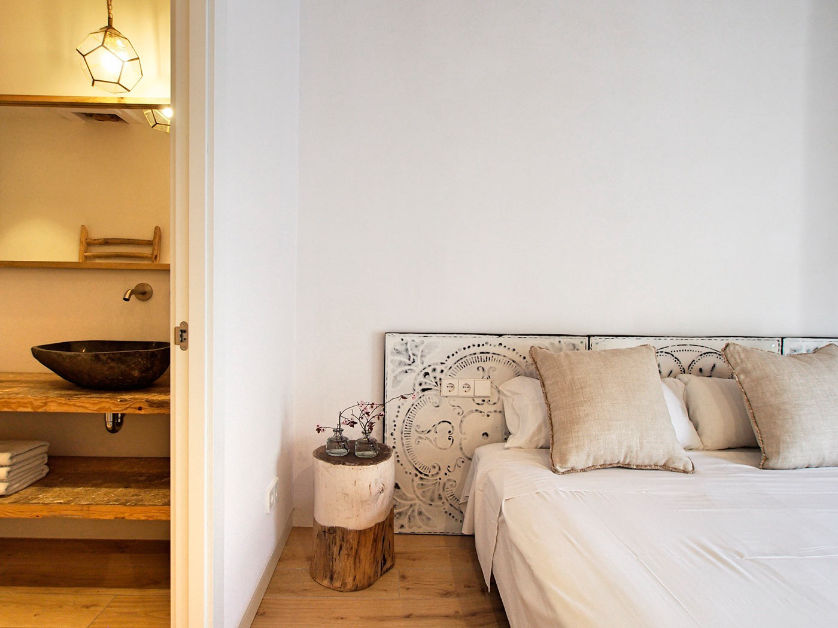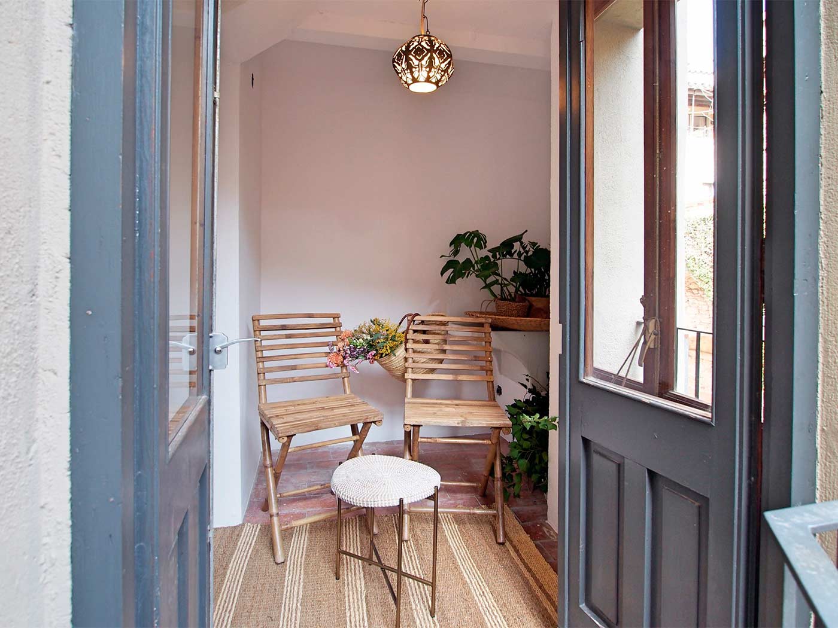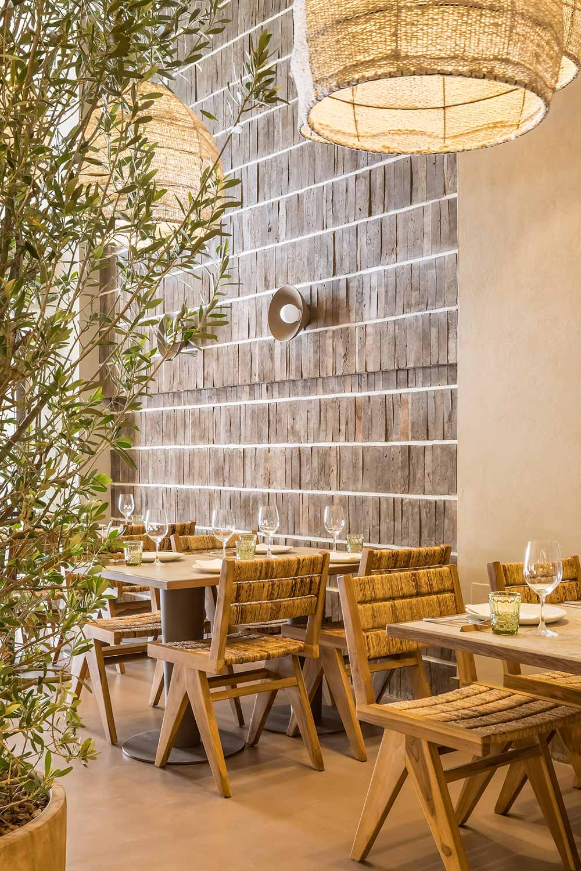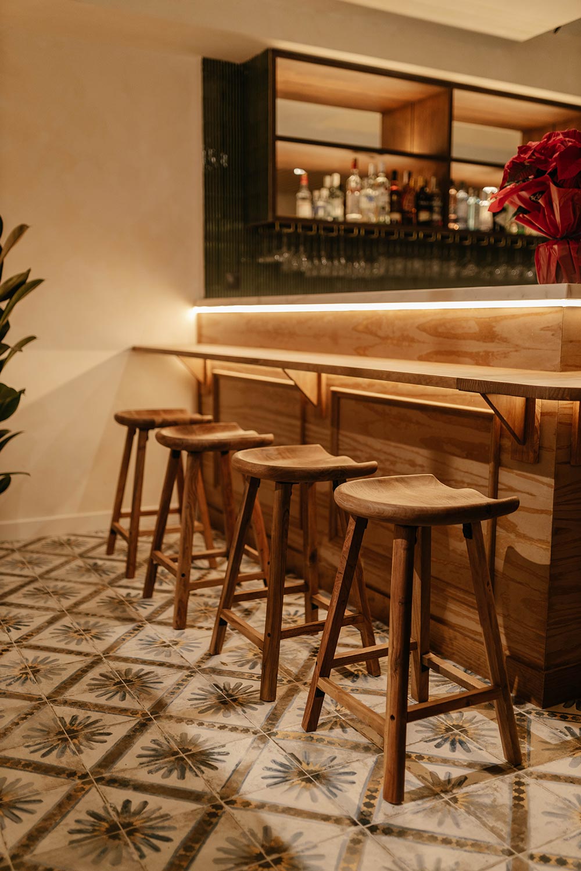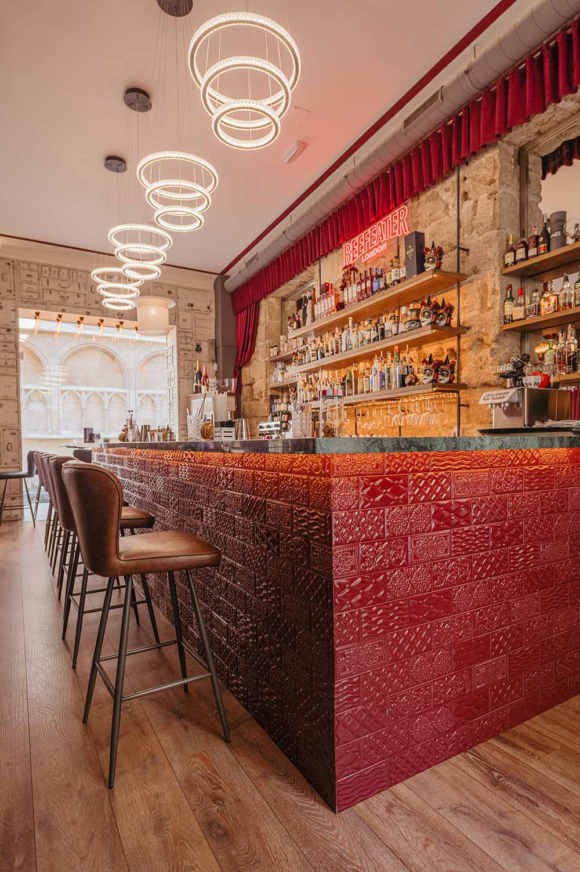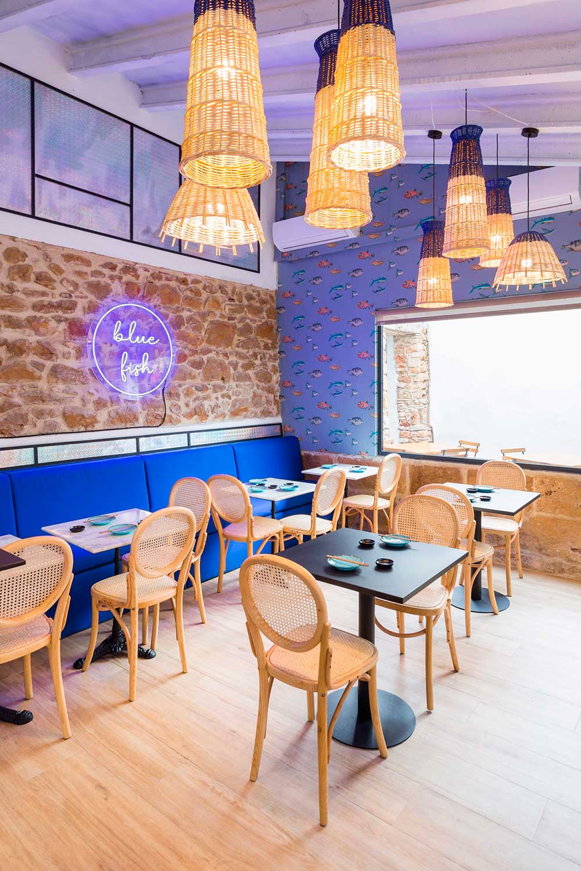A residential project in the heart of a Jewish quarter.
Residential interior design seeks to create atmospheres that generate that long feeling of home, a perception that has more to do with emotions than with the place itself. Interior design is a discipline where creativity is put at the service of well-being, it is the art of understanding to create.
To perceive the magic of the project that we are presenting today, we cannot ignore its attractive location. Among narrow streets, medieval legends, and a cobbled labyrinth of stairs we find a beautiful house in the heart of Girona’s Jewish Quarter.
An incredible residential project where Kreative Therapy carried out a comprehensive reform. Far from limiting their originality, the interior designers knew how to juxtapose the old with the new, discovering the aesthetics of Francisco Segarra and preserving the medieval charm.
When less is more…
The winding swarm of sensations that we feel while walking through the Jewish quarter of Girona is sweetened when we enter the house. Unique pieces with high decorative value draw the strokes of a style that embraces differentiation.
Each resource used in this project has been conceived as an essential element to create an overall harmony that evokes that unmistakable sense of home.
Kreative Therapy is a dream come true for its owners, and it is a company that makes the dreams of others come true. A different store that embraces a more organic and sustainable world, a venue for healthy events and programs, and a team of interior designers that makes each project an extension of its own way of seeing the world.
Creativity in this space takes many forms. The vaulted exposed brick ceilings, metal beams and pillars, and the combination of stone walls provide a great historical meaning as well as a unique and interesting visual balance that invigorates chromatic harmony.
The functionality of a house does not limit its aesthetic quality. The kitchen and the living room have been raised from a practical and essential point of view. Barriers are removed and the atmosphere flows through materials, floor, and colour, leaving both rooms integrated and communicated.
Neutral colours, soft fabrics and natural materials fill the rest area achieving a climate of tranquillity and conducive to relaxation. A privileged place bathed in natural light is reserved to the dining area where the table is the focal point, which is completed with a bold selection of different models of chairs. Simplicity and elegance, objectivity, and compensation. When less is more… the result is second to none.
Captivating pieces.
There are places that convey a narrative through furniture and decorative elements. There are places guided by uniqueness, there are elements that radiate personality.
Because being different isn’t always easy, but it’s the way to be yourself. This house is full of unique objects that, like its location, become an allegory of what they want to transmit.
In the main room the headboard takes on a special prominence and reflects the initial idea of bringing a legendary past closer to the most modern present. A masterful way to give image to the great passion of its creators.
Designs that break in subtly.
The warmth of the house not only comes through the furniture of natural wood, but the ceramic floor also joins this feeling in much of the living space, leaving the passage areas for a design with strong character and personality like the classic pavement inspired by the chessboard. An undisputed ally of vintage pieces and a choice that discreetly bursts into a modest environment.
In Francisco Segarra we like those spaces with their own style, the boldest, those that combine principles of utility and comfort without forgetting the aesthetics. We are passionate about interiors that captivate as much as their exterior views, projects as admirable as this one.
Residential project: Girona.
Residential interior design: Kreative Therapy.
Refurbishment and architecture: Numun Arquitectura and Quim Jorquera Pintura Creativa y Reformas.
Residential project furniture: Pieces belonging to Francisco Segarra’s catalogue: Eleus cabinet, Soura dining table, Romina, Bistrot and Leo chairs, decorative metal panels. Pieces belonging to Ofelia Home & Decor catalogue.
Residential project floor and wall tiles: FS Damero floor tiles and FS Manises-B wall tiles belonging to FS by Peronda collection.
Photography: Janna Fontbona and Sleepandstay.
