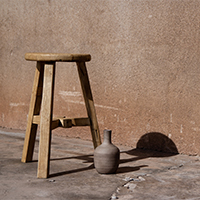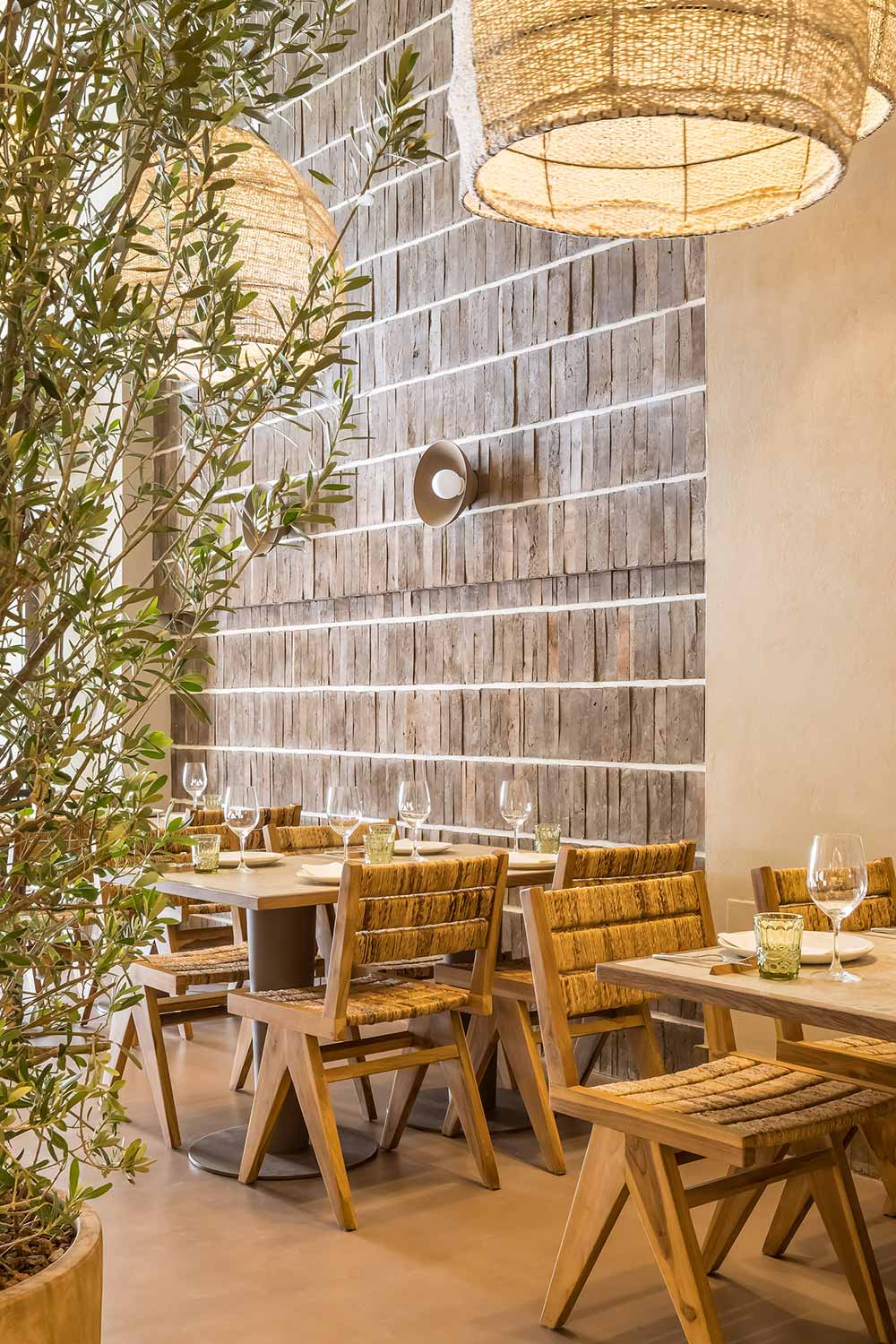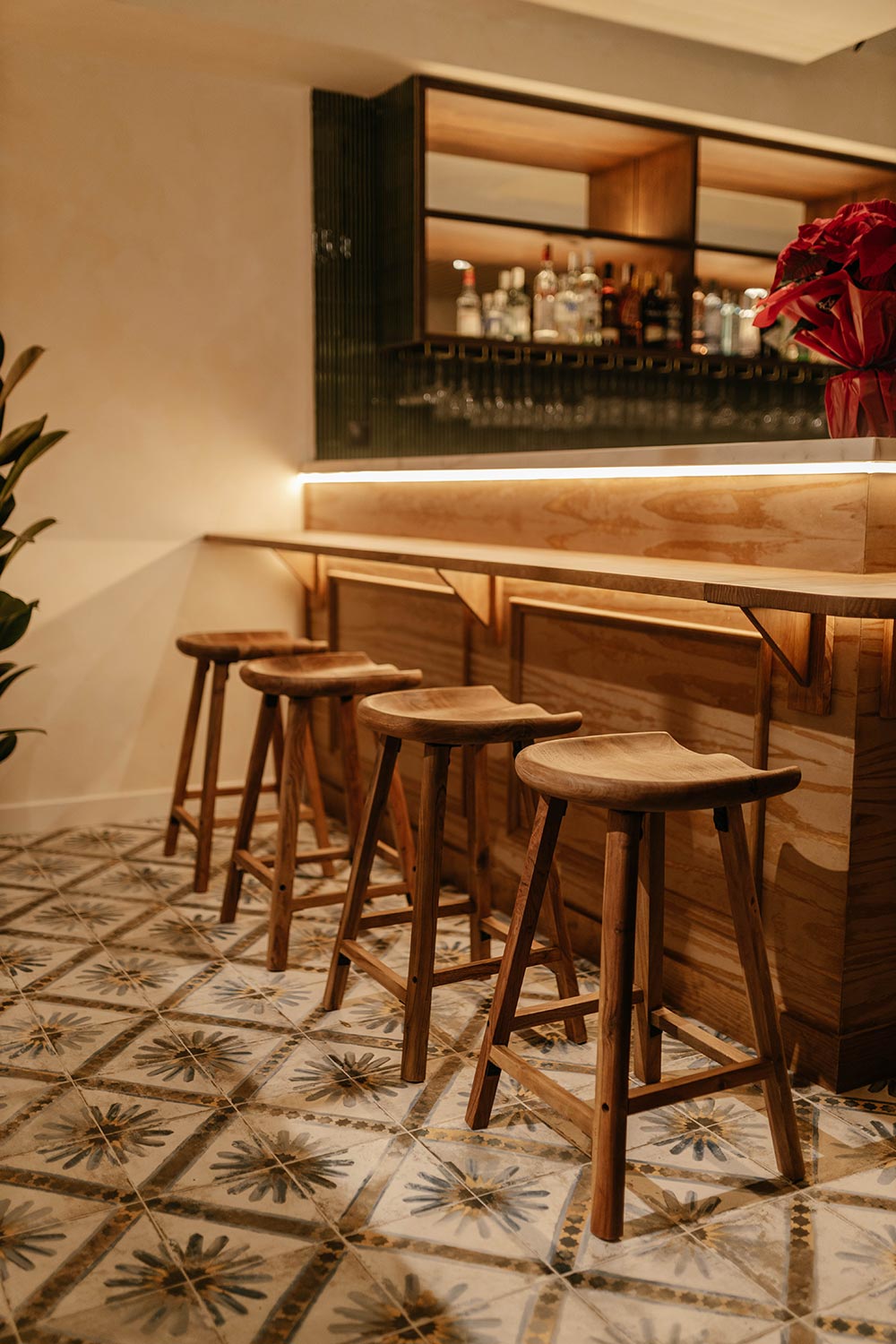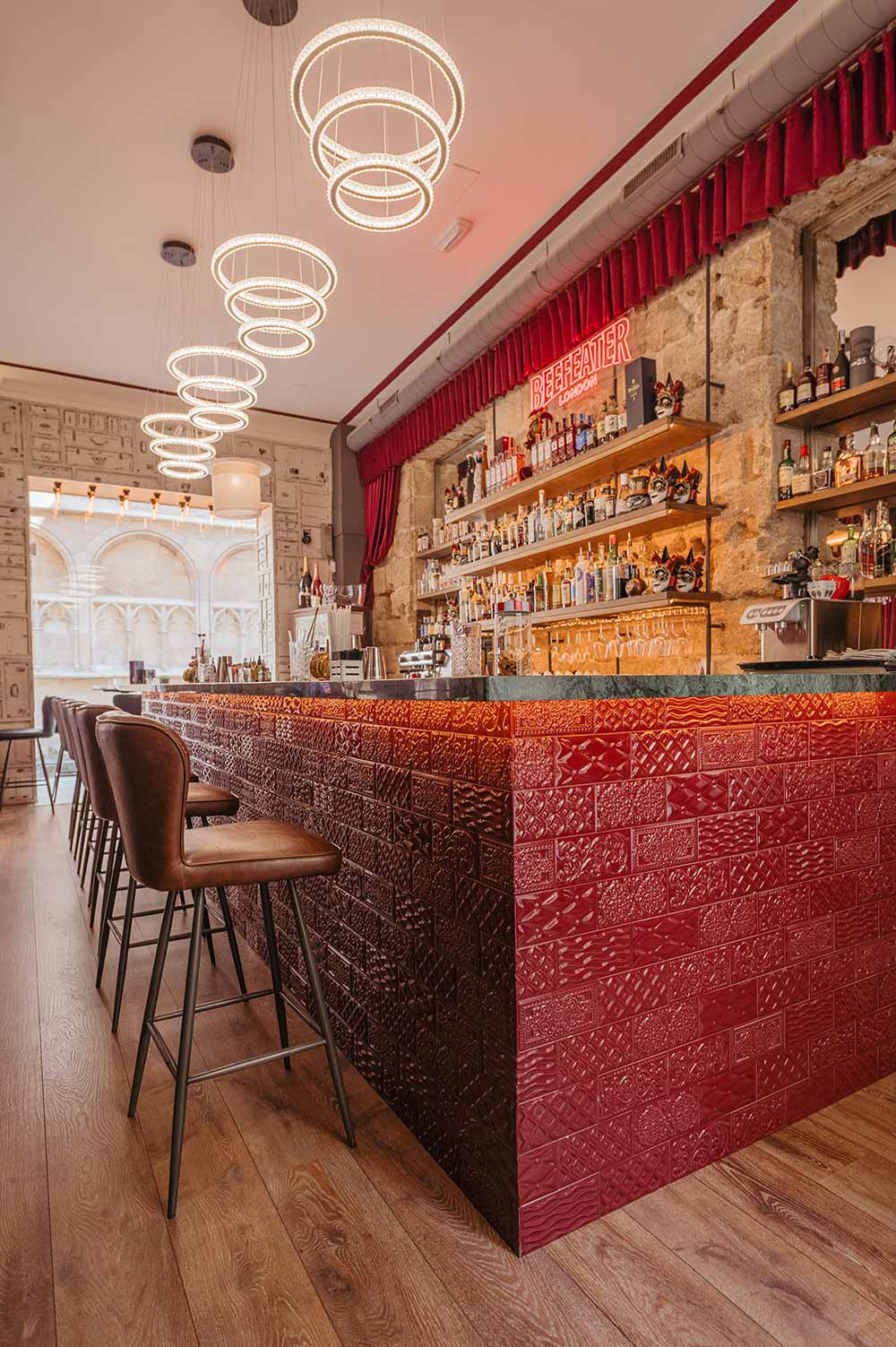Wabi-sabi interiors and an enchanting landscape. The best getaway to connect with oneself.
Every new project is a great challenge for any interior designer, but also a new opportunity to explore beauty, to find inspiration and to make someone else’s dream come true.
Designing a house is a process where professionals and clients must find that junction point in which both are recognized. In the 4-BHK apartment, this affinity of ideas is evident.
Deeply inspired by Japanese philosophy, the young and dynamic firm Amoeba Design saw in this project a way to develop an honest and simple space, in line with its own approach to life and with the foundation of all its works.
Today we invite you to feel the authenticity of these wabi-sabi interiors and connect with the most enchanting design and decoration. A space that encourages us to celebrate the beauty of a naturally imperfect world. An apartment in the middle of nature where the FS by Peronda collection by Francisco Segarra subtly shows its textural richness.
The wabi-sabi style inside and outside…
Talegaon is a city where natural beauty and urban growth coexist. A perfect fusion that makes this destination the ideal escape from the maelstrom of Mumbai.
Looking for a simple space, without extravagances, where he could breathe fresh air and weave his thoughts, a famous cinematographer left in the hands of this design and architecture studio the task of turning this home into a second residence, where he could relax and find the serenity necessary to connect with himself.
The apartment boasts beautiful views of a large hill. A background landscape that serves as a changing framework for this design project.
To open up the house to this landscape and merge it with the wabi-sabi decoration of the rooms, some interior walls were removed, and openings were added.
The austere interiors exude a simple, relaxing, and uncluttered appeal. Bare walls, but the texture of which shows a raw charm that complements the tones of the wood that accompany them, providing the warmth that every home needs.
The colour palette is restricted with the use of greys and browns. Following the line of muted tones, the greens, and blues of the kitchen part break slightly with this colour scheme, but always respecting its tenuity.
When conceptualizing the interiors, and with the intention of reflecting the wabi-sabi style in the decoration, the aesthetics are reduced to the spaces, with a limited use of furniture and accessories and reflecting the general feeling of peace and tranquillity.
Only what brings nostalgia, beauty and utility is maintained. The natural impurities in plants, wood and cement add to the beauty of imperfection, creating a clear and ideal harmony to start writing your own story.
Floor and wall tiles for wabi-sabi interiors.
The balcony doors make the surrounding mountains become a landscape picture somehow attached to the interior design of this house.
It is here that one of Francisco Segarra’s most appreciated ceramic designs becomes part of a poetic surrounding and a beautifully refined interior.
FS Star, a hydraulic floor that appeals to nostalgia, and that unites the enveloping atmosphere of the landscape with a highly creative interior.
The minimalist design of the interiors helps to connect with nature and tries to reflect its texture through traditionally inspired floor and wall tiles. FS Espiga imposes its solid traits on a point of loyalty between the most active materials.
With subtlety and simplicity as signs of a beauty that begins to awaken, this beautiful interior design work manages to accommodate the space within the landscape and manages to transmit the ideals of wabi-sabi decoration.
Interior design project: Apartment in Talegaon.
Interior design and decoration: Amoeba Design.
Floor and wall tiles for interior design: FS Star and FS Espiga from the FS by Peronda collection by Francisco Segarra.












